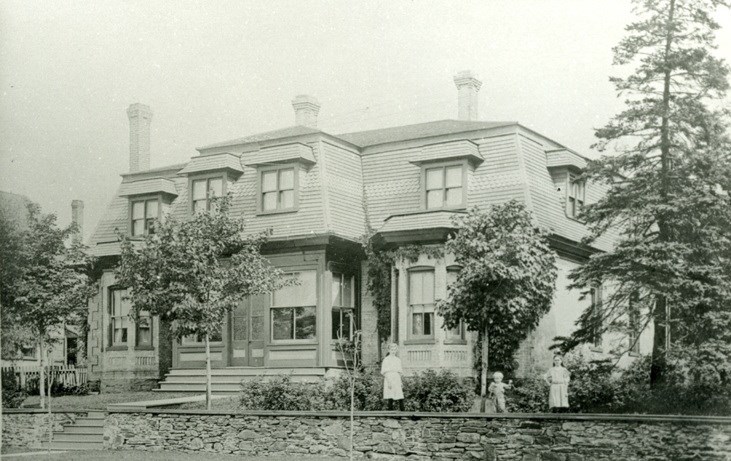From the Sault Ste. Marie Public Library archives:
*************************
34 Herrick Street
At a time when many of the houses being built in Sault Ste. Marie were constructed of wood, a house built of brick was rare.
Possibly one of Sault Ste. Marie’s first brick homes, located on the corner of Herrick and Pim Streets, 34-36 Herrick Street was built in 1889.
This residence stands as one of the few remaining mansard roof properties in the city.
It was designated as a historical property on May 29, 1995.
The home’s first resident was James B. Miller who was born in Thornbury, Ontario on July 7, 1854.
James Miller had moved to Sault Ste. Marie in the early 1880s and went into business with his father who had moved to the area in 1881.
Miller was a local businessman with interests on both sides of the border.
Though he worked in the mercantile business his main interests drew him to mining, setting up mines in Sudbury, Ontario and British Columbia.
The home on Herrick Street was built in the Second Empire Style which was popular in France during the reign of Napoleon III, and became popular in Canada in the 1820s and 1880s.
The style is typically characterized by the mansard roof and double door front entrance with glazed upper panels with etched or coloured glass.
There is no known architect or builder attached to the Herrick Street home.
There was no record of an established architect residing in Sault Ste. Marie at the time.
J.B. Sweatt was a well known architect on the Michigan side of the border and was hired by W.H. Plummer to build the Algonquin Hotel the previous year.
Therefore it is possible that he could have been involved in the building of the home on Herrick Street, however this is only speculation.
It is of interest that the clay used in the construction of the bricks is yellow-buff in colour with no maker’s marks on it.
This does not appear to be of local construction but similar to Don Valley (Toronto) brick colour.
Although with the family’s business ties to Sault Ste. Marie, Michigan and the lines of transportation in place during the late 1880s, it is possible that the bricks were transported by rail from Ohio where similar clay exists.
Since there is no record of its construction this is simply speculation.
The house would originally have had three chimneys, although none have survived today.
A more recent chimney appears to have been constructed on the west elevation in the place of one of the original chimneys.
It appears that probably during the late 1890s the original house was divided creating a semi-detached building which remains to this day.
The date of the exact change to the house is not known but it was present in the 1901 revision of the 1899 Insurance Maps of Sault Ste. Marie.
The alteration to the house created two separate entrances, and removed the original stone front with a large area of glazing.
The shingles on the mansard roof would originally have been made from cedar but were later replaced with asphalt.
This home on Herrick Street is an example of an extremely well designed residential home and landscaped property.
This is particularly significant because it predates Sault Ste. Marie’s establishment as an industrial centre by approximately a decade, making this a unique building and worthy of its historical designation.
*************************
Each week, the Sault Ste. Marie Public Library and its Archives provides SooToday readers with a glimpse of the city’s past.
Find out more of what the Public Library has to offer at www.ssmpl.ca and look for more Remember This? columns here
